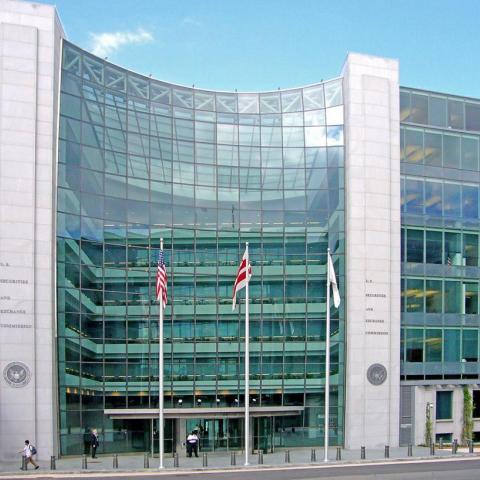This 16-story building covers multiple urban acres within a building program that links new and existing Federal buildings in the jurisdiction. This ambitious undertaking had, at its core, a 'green' goal of minimizing artificial lighting while offering expansive views of the surrounding City and Bay areas - even as it addressed the performance requirement for a key facility for U.S. government law enforcement.
As Consultant to Richard Meier & Partners, CDC designed a building enclosure that addressed stringent blast resistance requirements while still incorporating massive 19' x 9' vision glass units; and featured cantilevered cladding elements that support multiple sun shading devices. The cladding systems drew from a complex palette of materials and surfaces including painted aluminum panels, perforated panels, rain screen terra-cotta, curved glass elements, and multiple skylight systems.


