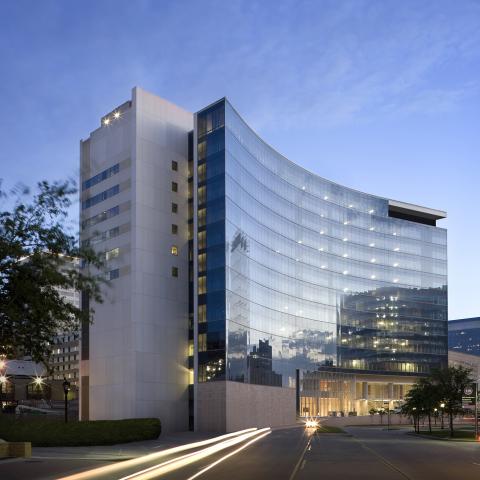This 5-story, 410,000 square-foot building along with a 200,000 square-foot medical office building is a replacement for a 50-year-old existing hospital.
CDC provided design, drawings, and engineering for the curtain walls, punch windows, canopy, sunshading, aluminum panel walls, metal stud framing, and glass guardrails/screen walls. This was a design/build that was subjected to a very demanding schedule. CDC personnel attended weekly meetings at the architect's office in San Francisco. The schedule allowed only seven months from the start of design assist until OSHPD submission. CDC also provided Turner Construction with 3-D drawings using Revit software. These drawings were integrated with those from other trades. The composite drawings were extremely useful in identifying conflicts between trades and structures.


