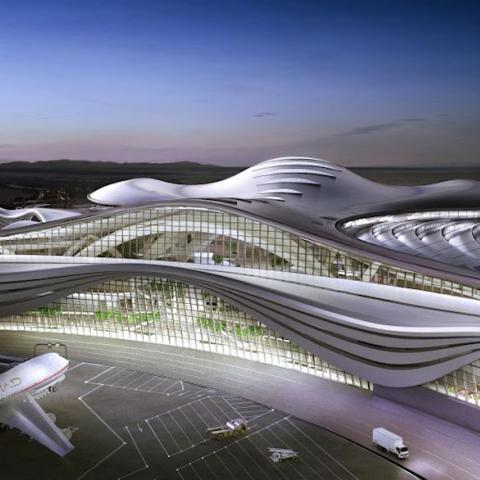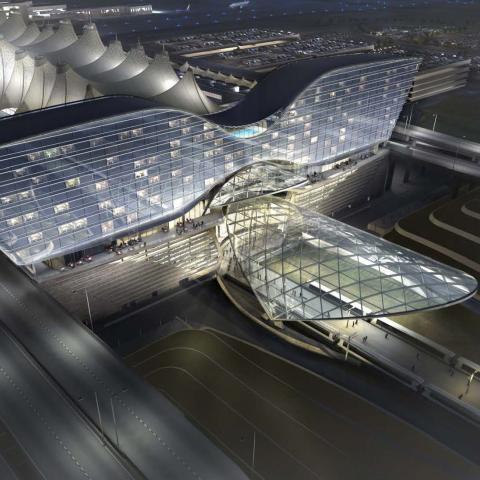Project Description
The Bush Intercontinental Airport expanded its passenger parking garage in terminals A & B, with a 2 million-square-foot concrete structure clad with an aluminum perforated panel and a curtain wall system. These systems contributed, among other features, to a reduction of emissions in the parking lot and the elliptical towers that housed the access ramps.
Scope of Services
CDC provided shop and fabrication drawings as well as calculations for both the aluminum perforated panel and curtain wall systems.


