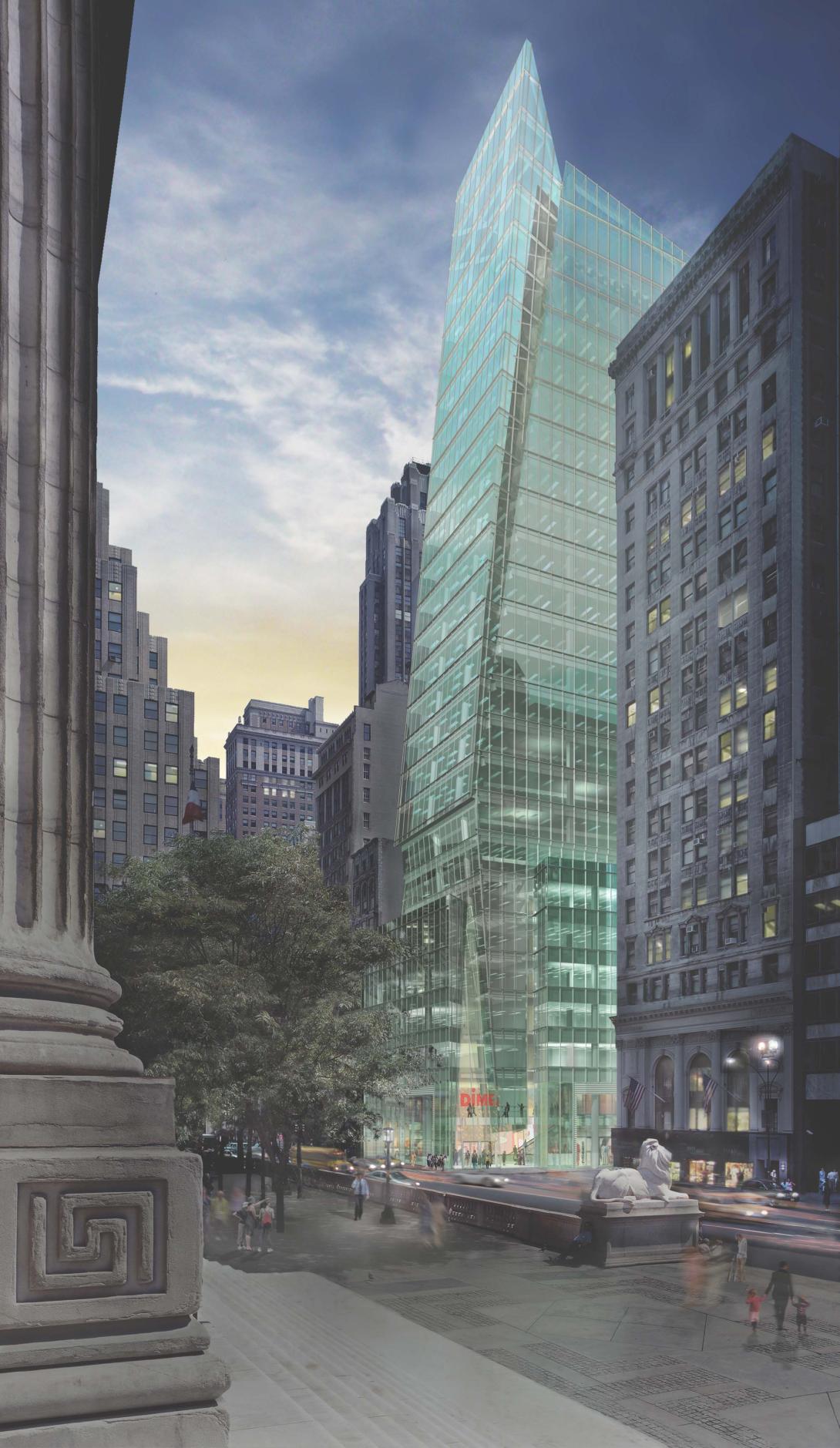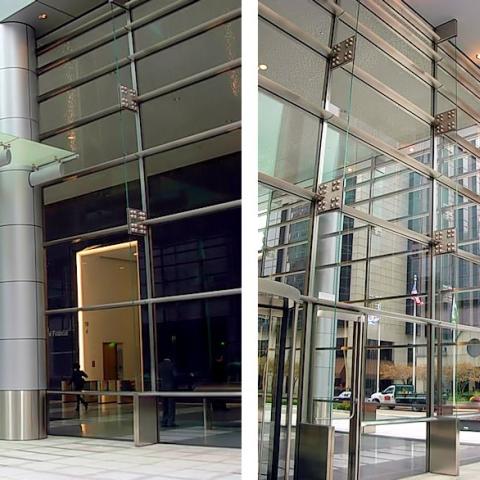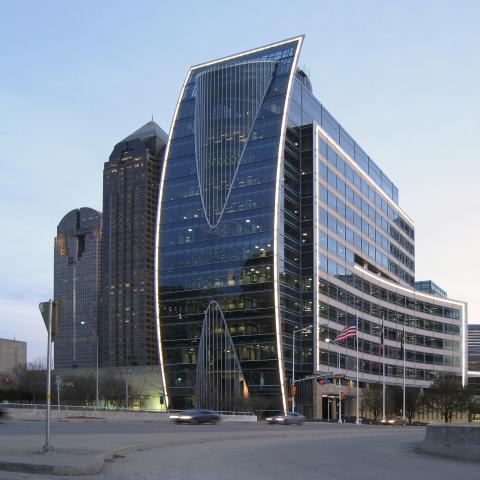Project Description
This office building design, although later abandoned, had a sculptural, high-performance glass curtain wall that slopes in both plan and section to address zoning requirements and create a strong presence on the site. The glass facade culminates into a lantern at the rooftop. The building was a total of 23 floors high, with the first two floors dedicated to retail. The design takes advantage of the views from the corner of the site which overlooks the New York Public Library and Bryant Park.
Scope of Services
CDC provided consulting services to the Architect during the Schematic Design and Design Development phases.



