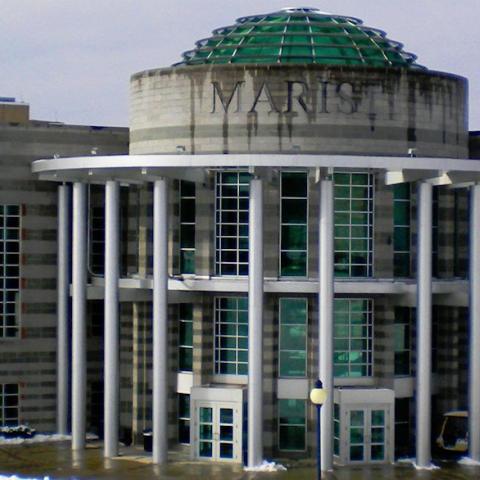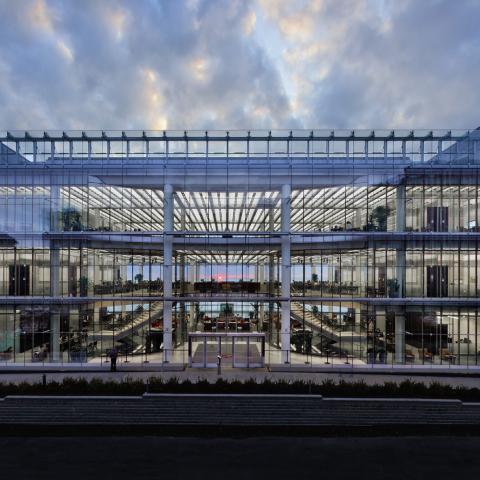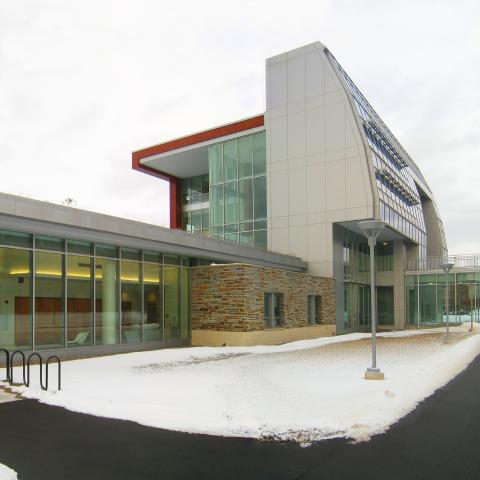This 5-story, 210,000 square-foot laboratory building will consist of 145,000 square feet of unitized curtain wall, panels, and skylights. The design of the laboratory is highly sustainable. Some of the sustainable features include a green roof, high-performance glazing, and use of special high thermal-efficient concrete. The condensation resistances and U-value requirements on this project were very demanding.
CDC provided unitized wall system design for three different types of curtain walls, shop drawings, structural calculations, thermal calculations, fabrication drawings, and BIM. The BIM was produced with Revit software. Three separate performance mock-ups were tested and one visual mock-up was produced as well. CDC Client ASI, Ltd. Design Architect Skidmore, Owings & Merrill Date of Completion 2011


