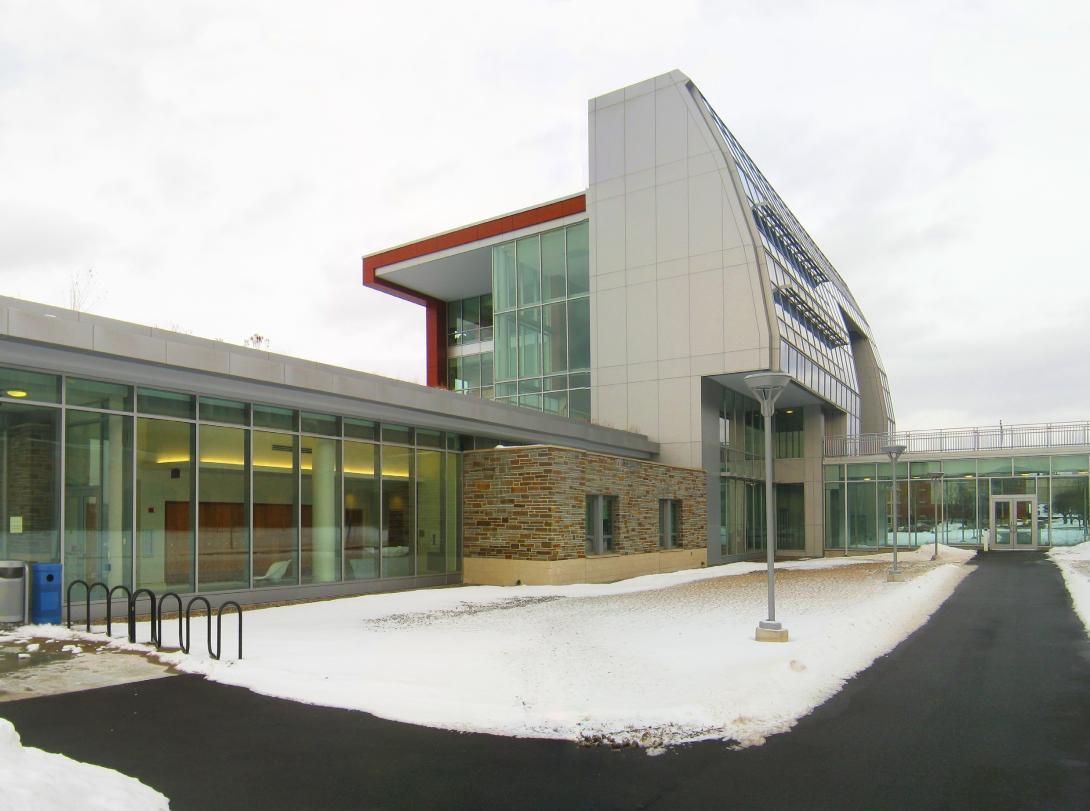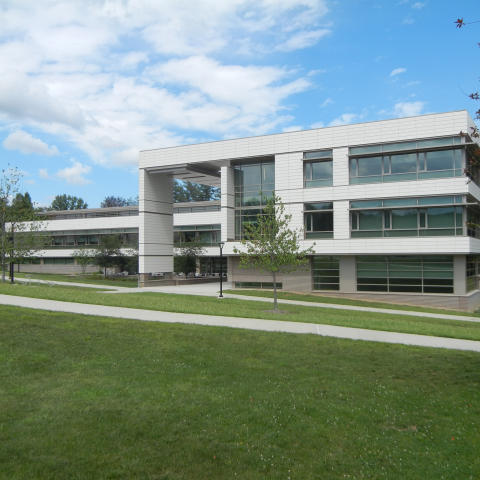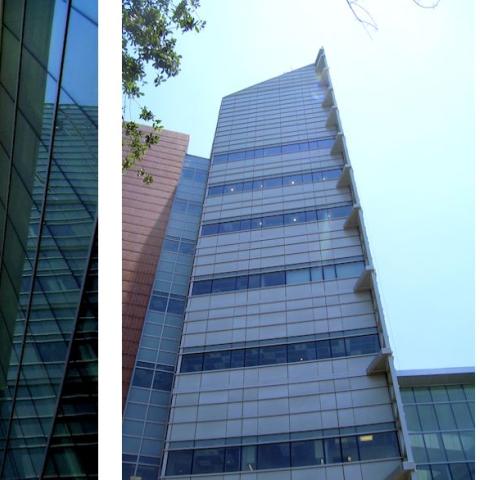The Park Center for Business at Ithaca College is approximately 40,000 square feet and features a high-performance double-wall skin, as well as heating and cooling in the slab core. The facility is sited and massed to take advantage of daylight and prevailing winds for lighting, heating, cooling, and ventilation. The building's rooftop is designed to capture rainwater, which is treated and used throughout the building. The glassy south façade sweeps back to control solar gain. The Park Center has extra insulation and high-performance glazing to prevent heat loss. This center is the hub of educational "eco-tours" and has been awarded the highest level of certification in the U.S. Green Building Council's LEED™ rating system of Platinum.
CDC provided a full range of services including the development of performance criteria, bid documents, technical specifications, and typical Architectural details for the building's exterior curtain wall. CDC attended several site observation visits during the Construction Administration phase. CDC Client Robert A.M. Stern Architects Design Architect Robert A.M. Stern Architects Date of Project Completion 2008



