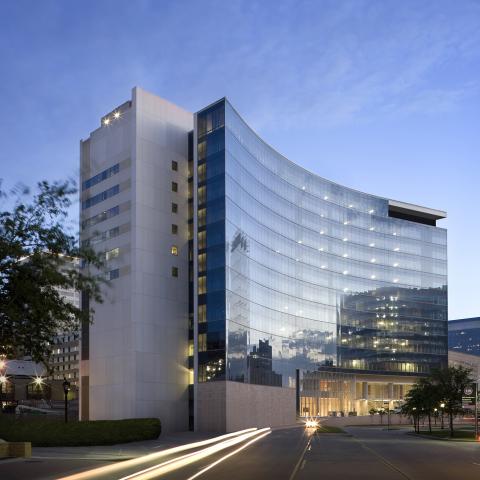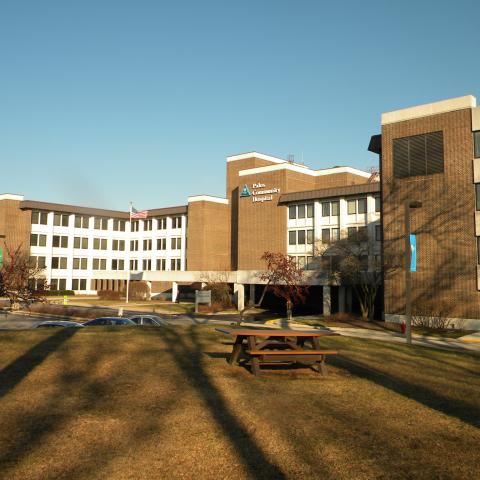Project Description
This new, state-of-the-art health care facility will be 9-stories and encompass approximately 1.2 million square feet. This facility will serve National Capitol Area active and retired military as well as their families.
Scope of Services
For Ann Arbor Ceiling and Partition, CDC provided the drawings for the terra cotta wall systems on the exterior of the building and isometric waterproofing details for penetrations. For Turner/Gilbane, CDC provided 3-D Revit modeling and 2-D composite details of interfacing for the entire exterior wall skin including curtain wall, ribbon windows, metal panels, stone, and terra cotta.


