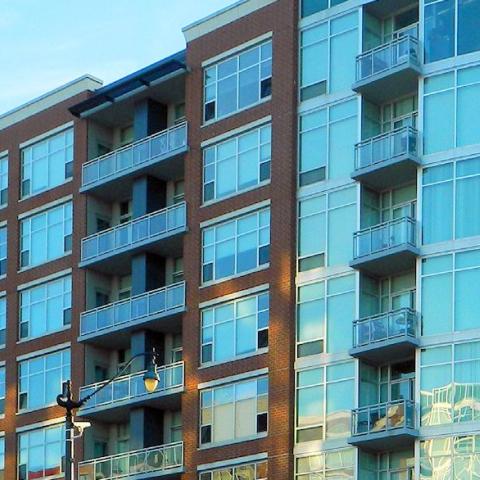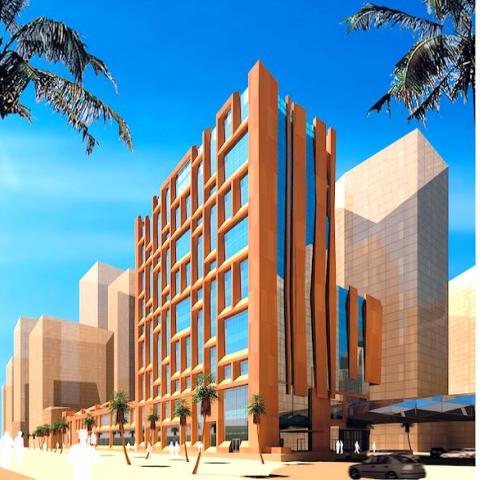Project Description
This multi-building, multi-use development includes 623 condominiums and apartments and 105,000 square feet of retail space, featuring a roof garden in the public areas between the buildings. The building facades include masonry cavity walls, aluminum and glass curtain wall, and punched windows.
Scope of Services
CDC provided review and comment on design development drawings and specifications for the building facade and vegetative roof systems for the project. CDC also assisted the Architect with review of installation detailing with an eye for continuity of air and water control mechanisms at facade system transitions.


