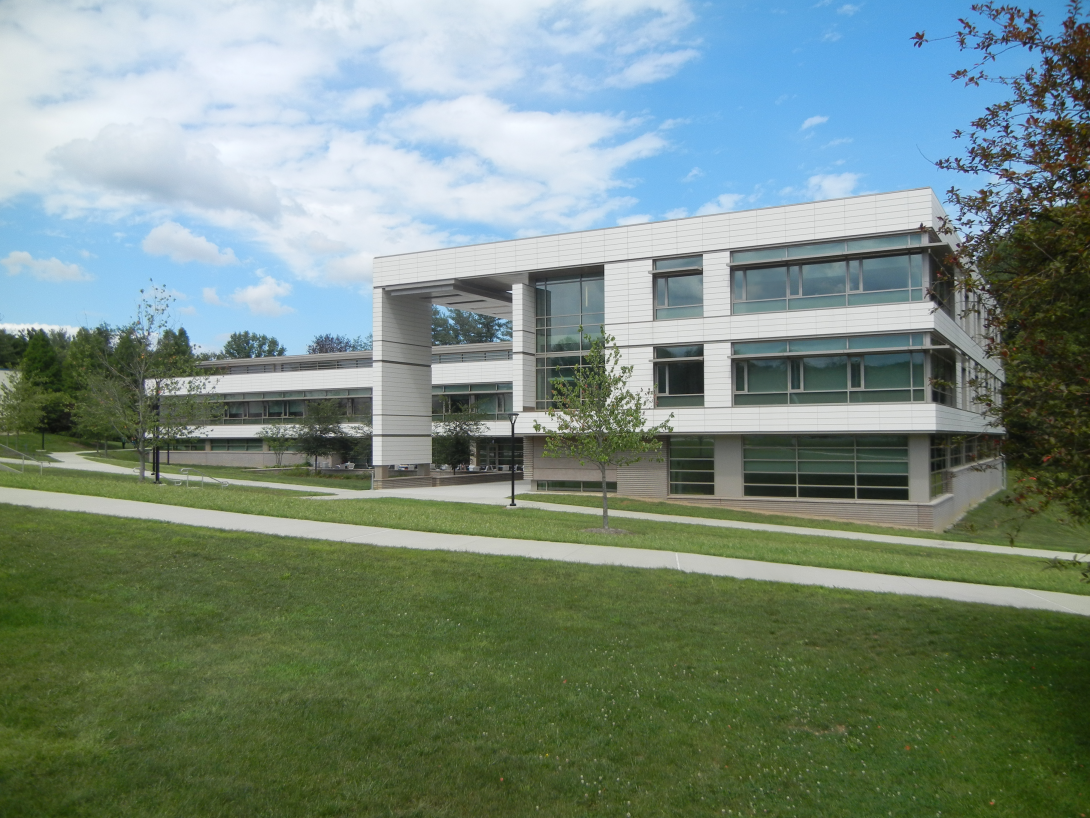The 60,000 square-foot, three-story Gaige Technology and Business Innovation Building houses the college's Business, Engineering, Information Sciences and Technology, Hotel, Restaurant, and Institutional Management degree programs. The building facade sits on a precast concrete panels base, with a mixed facade of terra cotta and metal panel rain screen on structural studs/sheathing/AWB/insulation support system, accented by pressure-glazed curtain wall, punched windows and storefront system.
CDC provided peer review of architectural drawings and specifications; review of shop drawings and technical data submissions; observation of on-site test mock-up installation and testing, including full report; field quality assurance manual for use of Construction Manager and Subcontractors; and on-site observations during the course of facade installation, including full reporting. CDC Client Pennsylvania State University Design Architect Hillier



