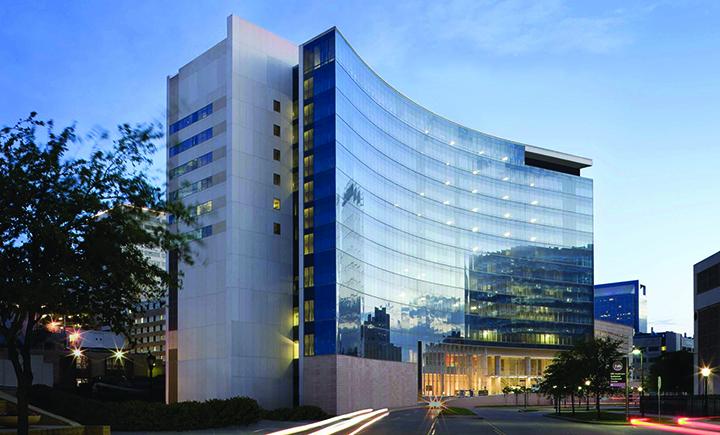Project Description
The 12-story, 440,000 square foot biomedical laboratory contains six floors of open research space housing a variety of laboratories and support spaces that combine to form a collaborative research facility for the study of infectious disease. The public face of the building is a 12-story glass curtainwall and the structural system is a two-way reinforced concrete slab with cast-in-place concrete shear walls.
Scope of Services
CDC's offices provided consulting in design development, construction documentation, bidding and negotiation, performance mockup, and construction administration phases, as well as field observations.



