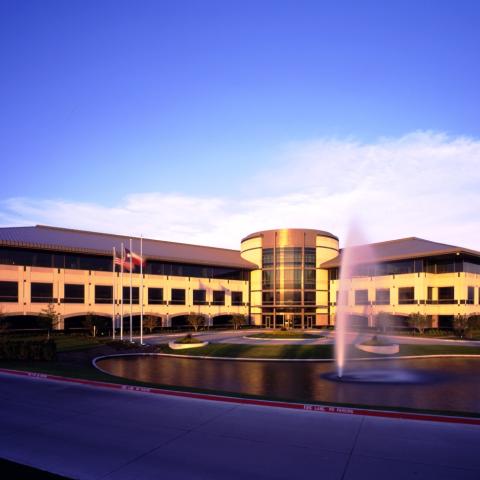Project Description
This 310,000 square-foot complex houses corporate offices, commercial spaces, and an event hall on the top floor.
Scope of Services
CDC provided consulting services for the owner and architect through Schematic Design, Design Development, and Construction Documents phases. The services included shop drawing review and field observations.


