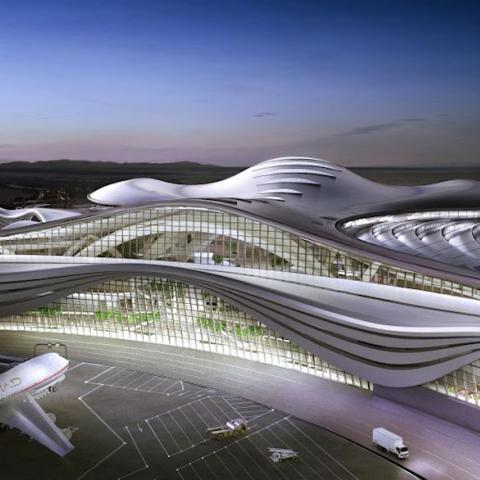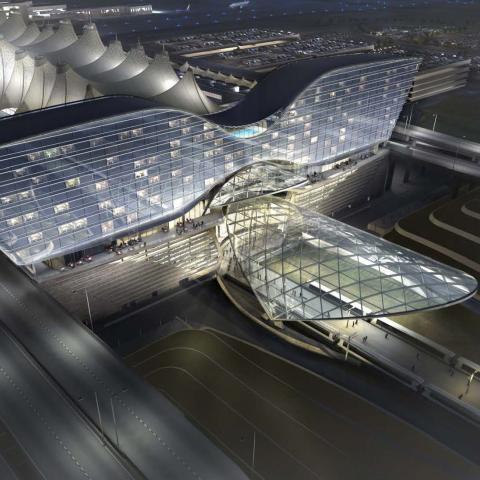Project Description
The building is cigar-shaped, with floors of varying widths that allow vision through the skylights at the top of the structure.
Scope of Services
CDC provided system design, structural engineering, thermal analysis, and drafting services for the entire building enclosure, including a combination of curtain wall, metal panels system, skylights and fixed bridges. CDC Client Al Abbar Aluminum Architect International Bechtal Co., Ltd.


